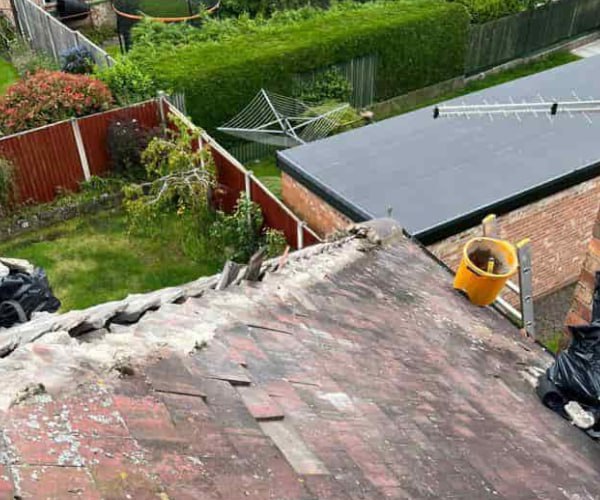How Mansard Roofs Create Extra Living Space Without Extensions
Introduction
Homeowners in Stainforth and across South Yorkshire are increasingly looking for ways to add extra living space without sacrificing their garden or paying for large structural extensions. One of the most innovative and efficient ways to achieve this is through a mansard roof design. This unique architectural style not only enhances the look of a property but also provides significant usable space within the roof structure itself.
At EDS Roofing Stainforth, we’ve seen how a well-designed mansard roof can completely transform a home — offering new rooms, improved insulation, and increased property value. In this blog, we’ll explore how mansard roofs work, their benefits, and why they’re an excellent choice for homeowners looking to maximise space.
What Is a Mansard Roof?
A mansard roof is a four-sided design with two slopes on each side — the lower slope being much steeper than the upper one. This distinctive structure allows the creation of a spacious attic or loft area that feels more like a regular room than a traditional roof space.
Originally popularised in 17th-century France, mansard roofs have stood the test of time and remain a stylish, functional solution for British homes today. The design offers a near-vertical lower face that maximises headroom and usable floor space, making it ideal for conversions or remodels.
Why a Mansard Roof Adds Living Space Efficiently
1. Optimised Use of Existing Structure
Unlike a traditional extension that requires new walls and foundations, a mansard roof modifies your existing structure to create space within the roofline. This means you can enjoy additional living areas — such as a bedroom, office, or studio — without extending outward or upward beyond planning limits in many cases.
2. Maximised Headroom
One of the standout features of a mansard roof is its steep lower pitch, which creates more vertical wall space within the loft. This design reduces sloped ceilings and awkward corners, giving you more freedom to furnish and design the interior.
At EDS Roofing Stainforth, we’ve found that clients appreciate the sense of openness and practicality that comes with this type of roof design.
3. Seamless Integration with Existing Architecture
Mansard roofs can blend beautifully with many architectural styles, particularly period and terraced homes. They preserve the original character of a property while introducing a contemporary touch. Properly designed, a mansard roof looks as though it’s always been part of the home — rather than an add-on.
4. Enhanced Light and Ventilation
A mansard roof can easily incorporate dormer windows or rooflights, flooding the new living area with natural light and improving ventilation. These features make the new space comfortable, bright, and ideal for a wide range of uses, from a home office to a guest bedroom.
5. Avoiding Large-Scale Extensions
Because the mansard design works within the boundaries of the existing building footprint, homeowners can gain valuable living space without the disruption of ground-level extensions. This is especially beneficial for properties in built-up areas of South Yorkshire where outdoor space is limited.
The Benefits Beyond Space
Improved Energy Efficiency
Mansard roofs can be fitted with modern insulation materials, improving your property’s thermal efficiency. This helps maintain comfortable indoor temperatures throughout the year and can reduce heat loss through the roof — an important consideration in the UK’s climate.
Increased Property Value
Additional living space, especially one that feels like a genuine part of the home rather than a converted attic, can significantly increase property value. Many buyers view mansard roofs as a premium architectural feature due to their aesthetic and functional benefits.
Long-Term Durability
When professionally constructed, mansard roofs are extremely durable. At EDS Roofing Stainforth, we use high-quality materials and techniques to ensure that each roof not only enhances space but also provides long-term weather protection.
Popular Uses for Mansard Roof Spaces
The additional space created by a mansard roof is highly versatile. Homeowners in Stainforth often choose to convert the area into:
- Extra bedrooms for growing families
- Home offices or study areas for remote working
- Guest suites with added privacy
- Creative spaces such as studios or hobby rooms
- Playrooms for children or recreation areas
Each of these options can be tailored to meet individual needs, creating a valuable and comfortable living area that feels seamlessly integrated with the rest of the home.
Why Choose EDS Roofing Stainforth
At EDS Roofing Stainforth, we specialise in designing, constructing, and maintaining a wide range of roof types — including mansard, pitched, flat, and tiled roofs. Our experienced team understands how to maximise space while maintaining the structural integrity and visual appeal of your home.
We provide tailored solutions for homeowners in Stainforth, South Yorkshire, ensuring each mansard roof project meets exact design preferences and performance expectations.
Conclusion
A mansard roof is one of the most effective ways to create additional living space without undertaking a full-scale extension. With its clever design, ample headroom, and stylish appearance, it offers both practical and aesthetic benefits that enhance your home’s overall appeal.
For expert guidance and professional installation of mansard roofs in Stainforth, South Yorkshire, contact EDS Roofing Stainforth. Our skilled team can help you unlock the hidden potential of your roof and transform it into a beautiful, functional living area that stands the test of time.
Call us on: 01302 490 393
Click here to find out more about EDS Roofing Stainforth
Click here to complete our contact form and see how we can help with your roofing needs.

